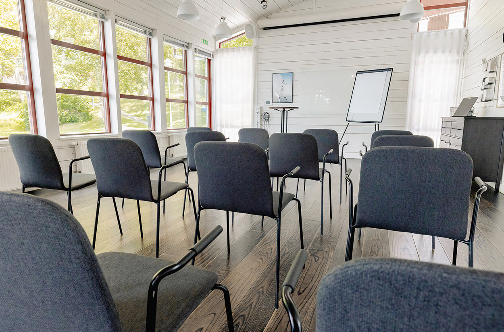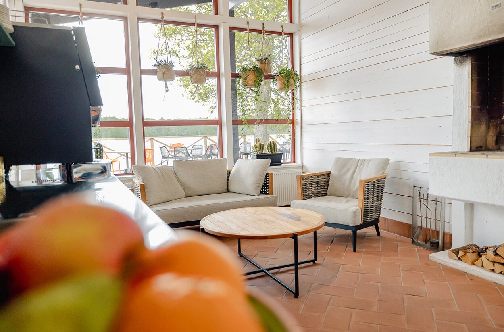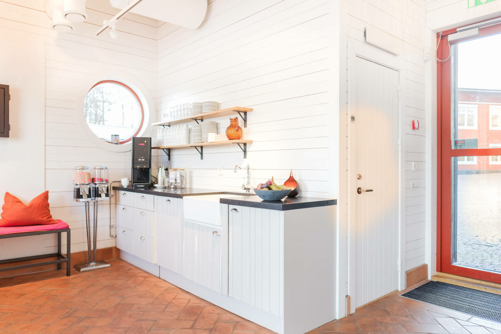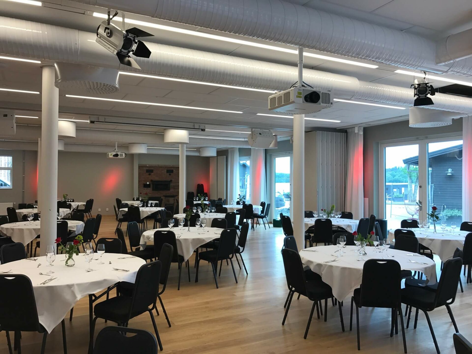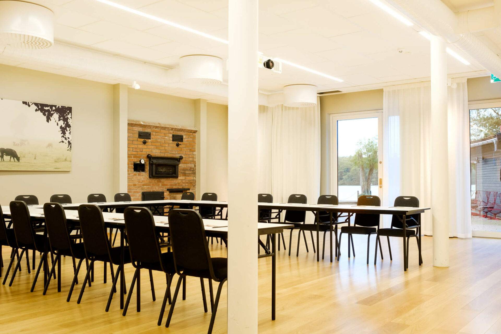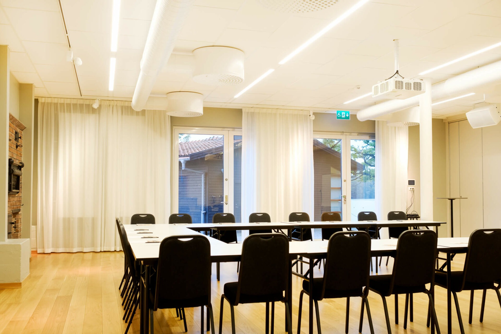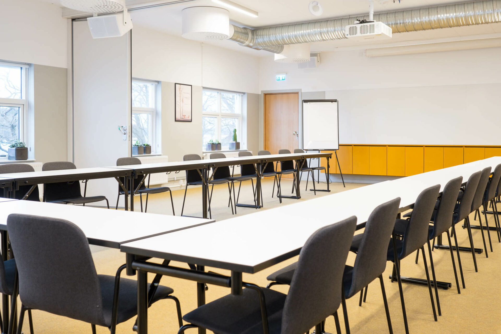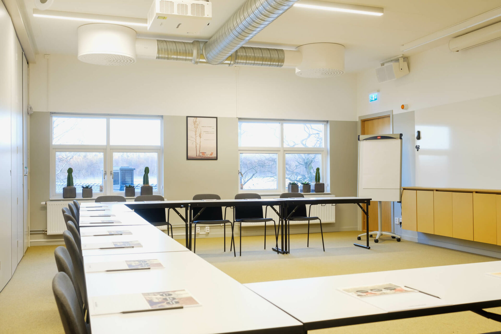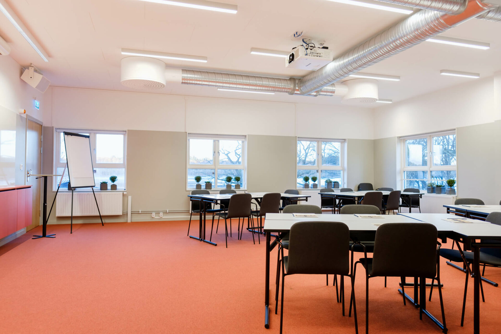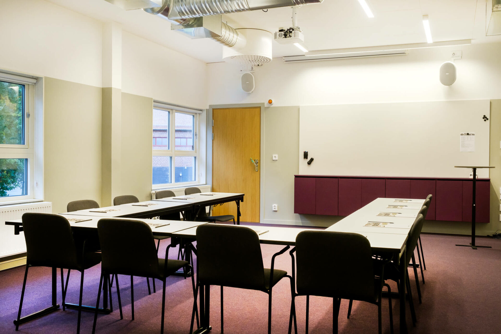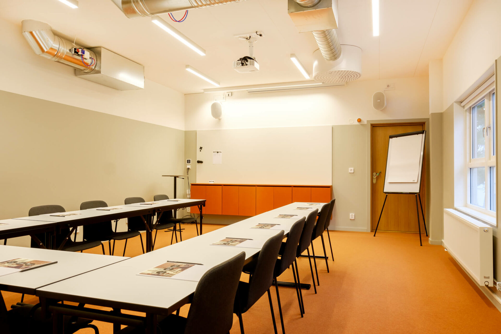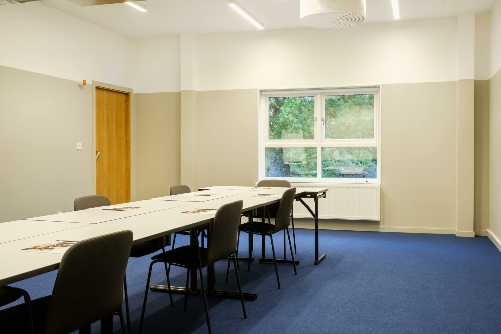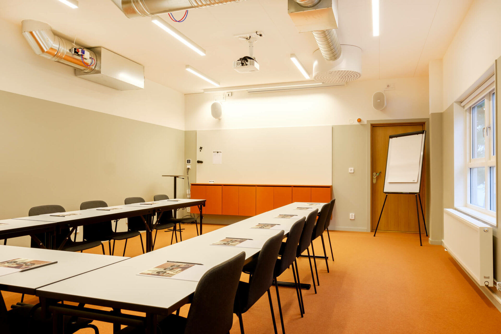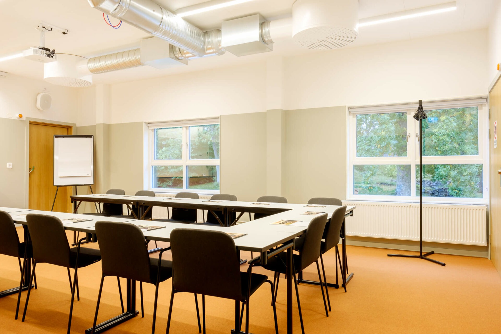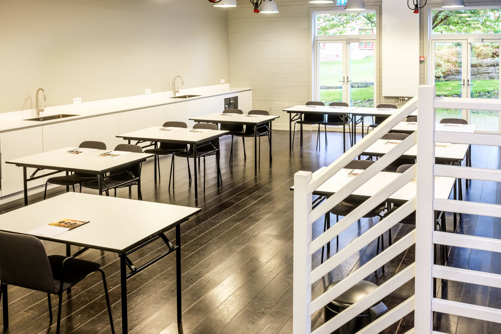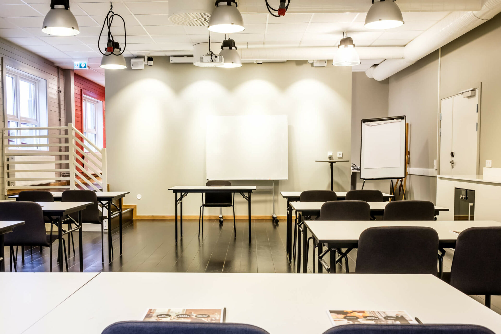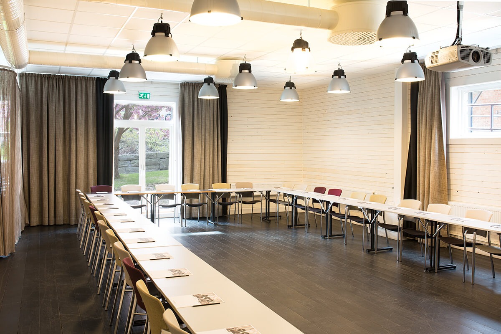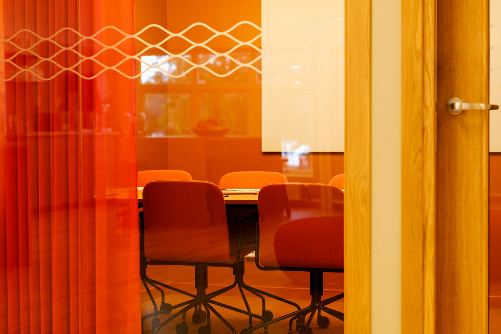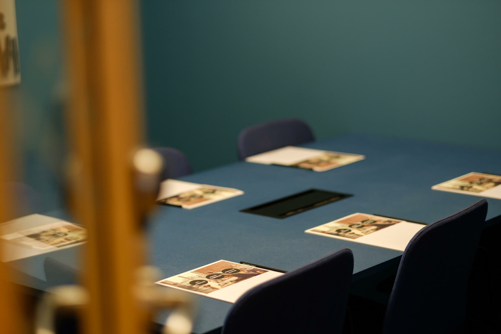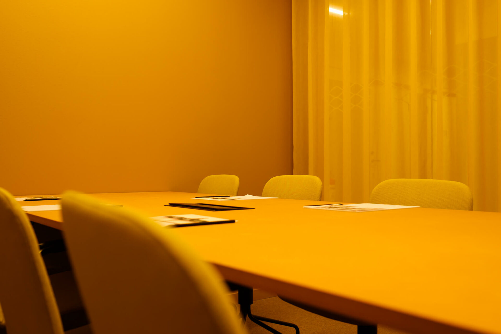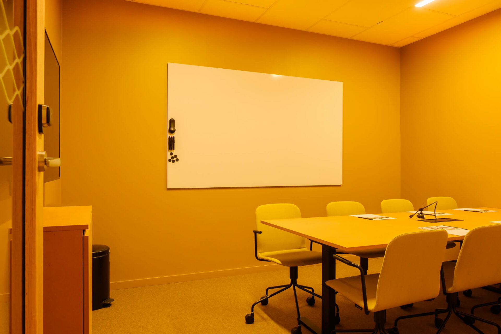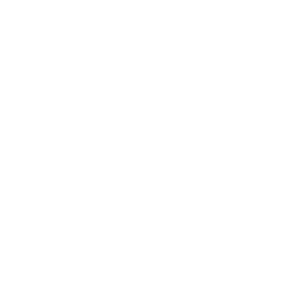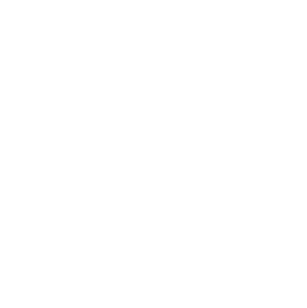Unique meeting and conference facilities
Inspiration breeds creativity and new ideas. Nääs Fabriker is the very symbol of inspiration with its historic architecture, airy and well-designed meeting and conference rooms with high technical standard and truly professional service.
book YOUR years conference
Take the opportunity to look ahead to the most important meeting on this year’s agenda. At Nääs Fabriker, we are ready to help you create meaningful and memorable conferences, meetings, and team activities in an inspiring environment. With exquisite food and a wide range of activities that suit everyone, we guarantee an experience beyond the ordinary.
Book your conference at Nääs Fabriker and let us help you create a memorable and rewarding experience with activities that both challenge and inspire!
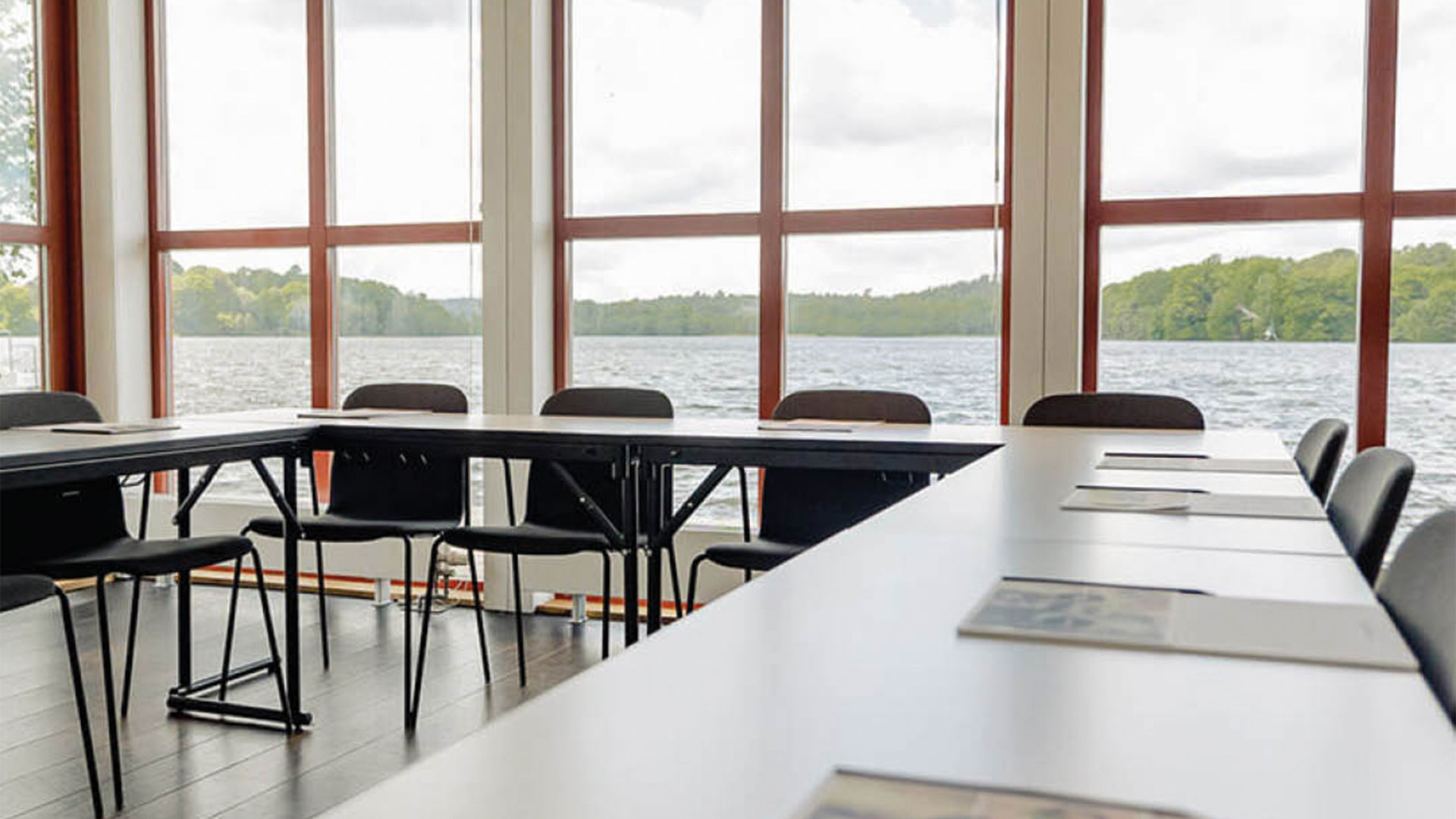
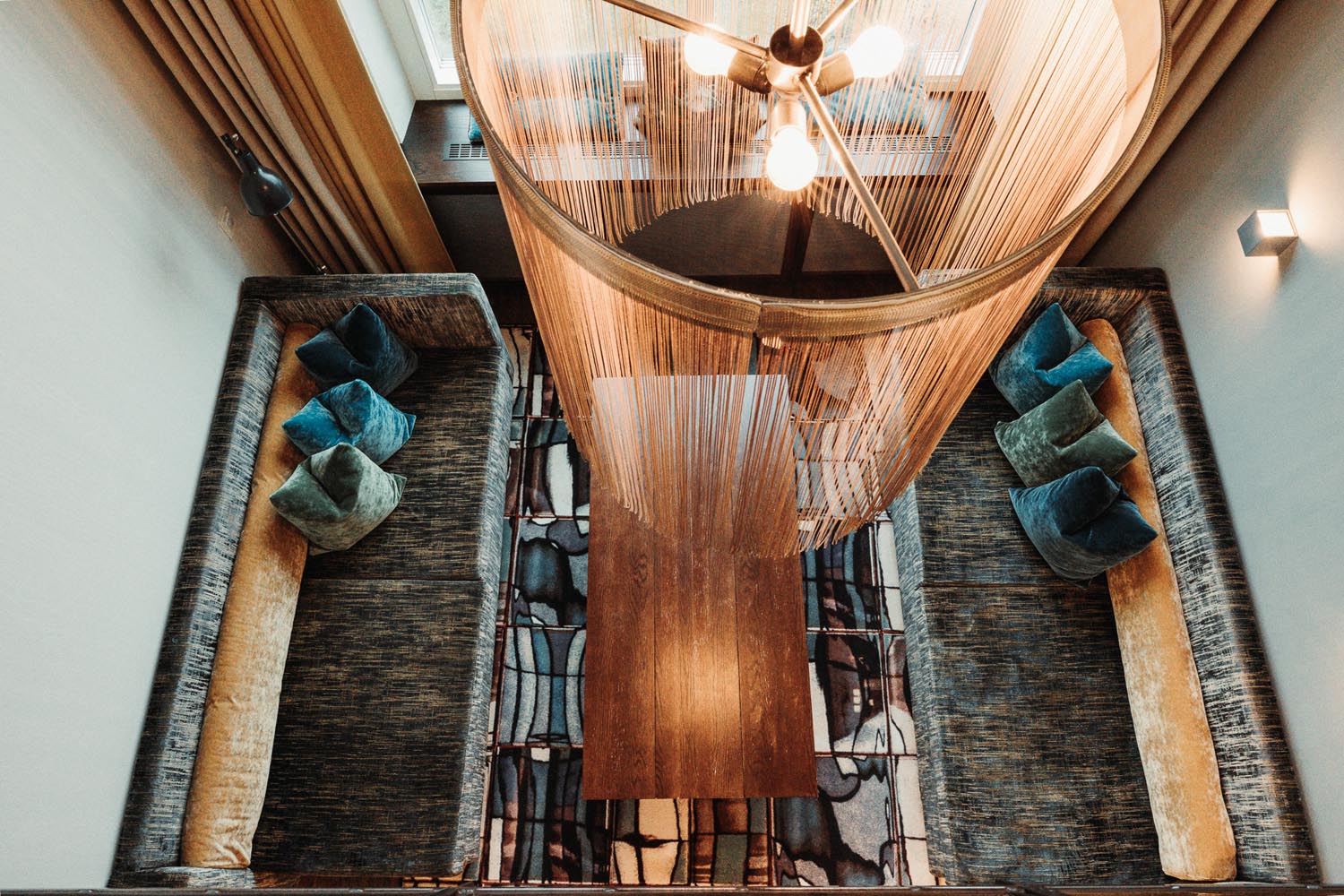
GOLDEN EDGE PACKAGE
Put a golden edge on your stay! We offer an affordable Golden Edge package that includes upgrading to a more significant room type: superior, deluxe corner room or deluxe loft room and a welcome drink (sparkling wine) Price: SEK 250/person
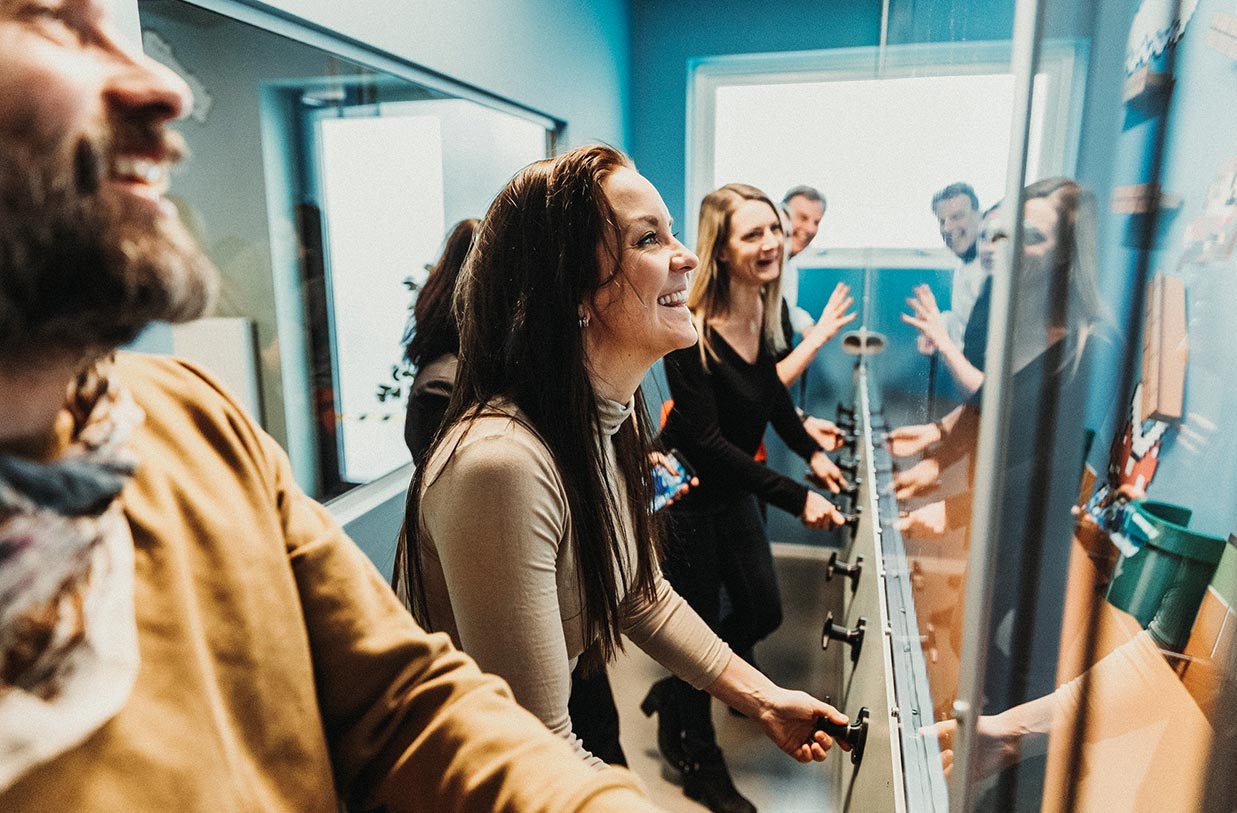
ACTIVITIES
We have many different activities to experience at Nääs Fabriker. We have gathered examples of activities that we recommend during your stay with us.
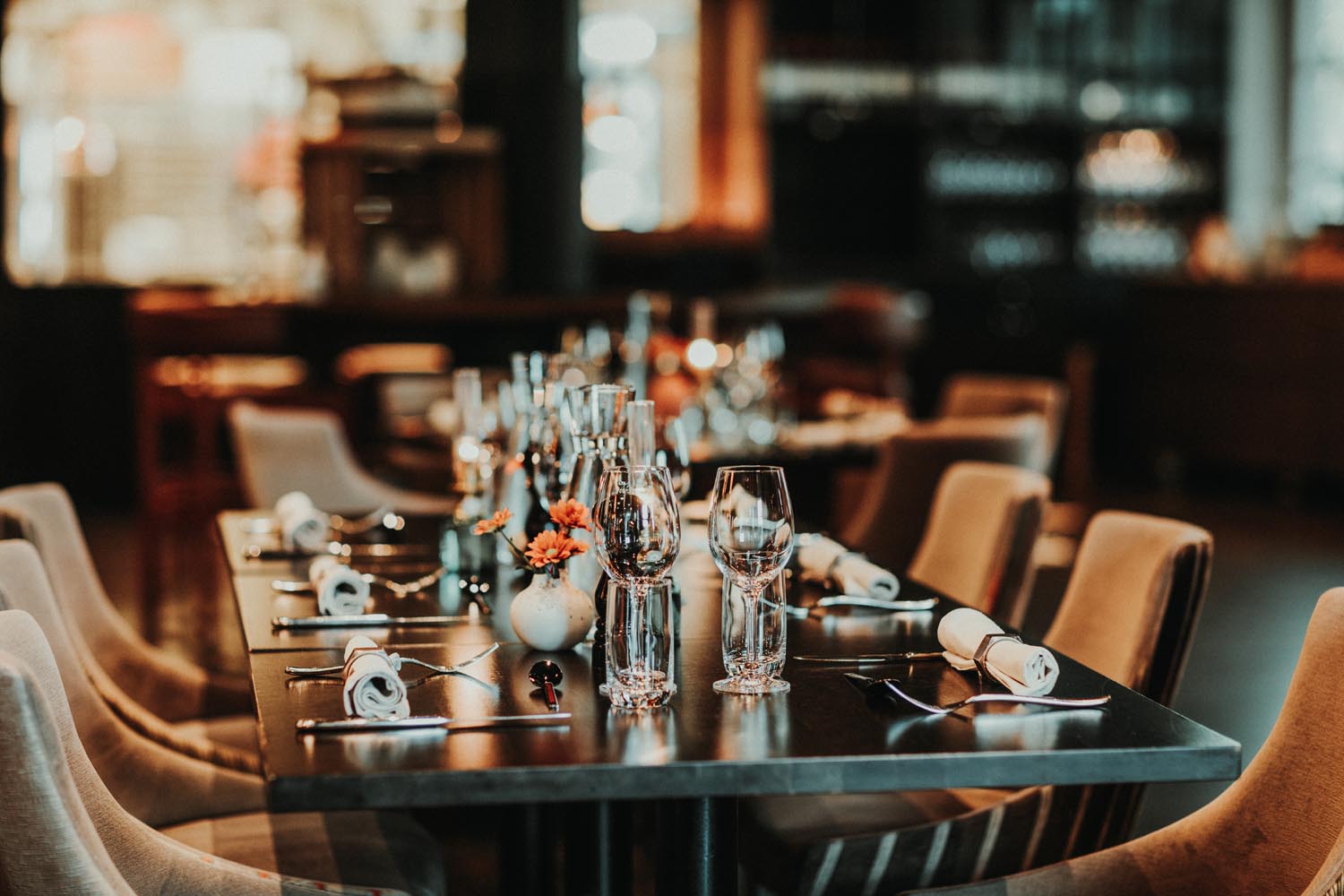
OUR WEEKLY CONFERENCE MENU
We get a lot of compliments for our food and many think it is the highlight of the conference.
TEAMFABRIKEN
Having fun together is surely the best way to strengthen team bonds. Here, you’ll get to flex your brainpower with challenging tasks while rediscovering your inner child in Teamfabriken’s more hands-on rooms. The facility consists of 15 custom-designed challenges to be tackled in teams of 3-5 people. Each challenge takes place in a unique environment filled with technology and props, presenting you with various types of challenges.

THE FOLLOWING IS ALWAYS INCLUDED
Nearby to each room our guests have access to coffee, water and fruit. Refreshments may be taken either outside the meeting rooms or in the hotel lobby.
BADHUSet
Welcome to our Wellness Area, located close to the lake and nearby the hotel. Here you can get a spa feeling when you enjoy various sauna concepts, warm outdoor pools and calm lounge environments for relaxation both outside and inside. All in a welcoming and peaceful atmosphere close to nature.
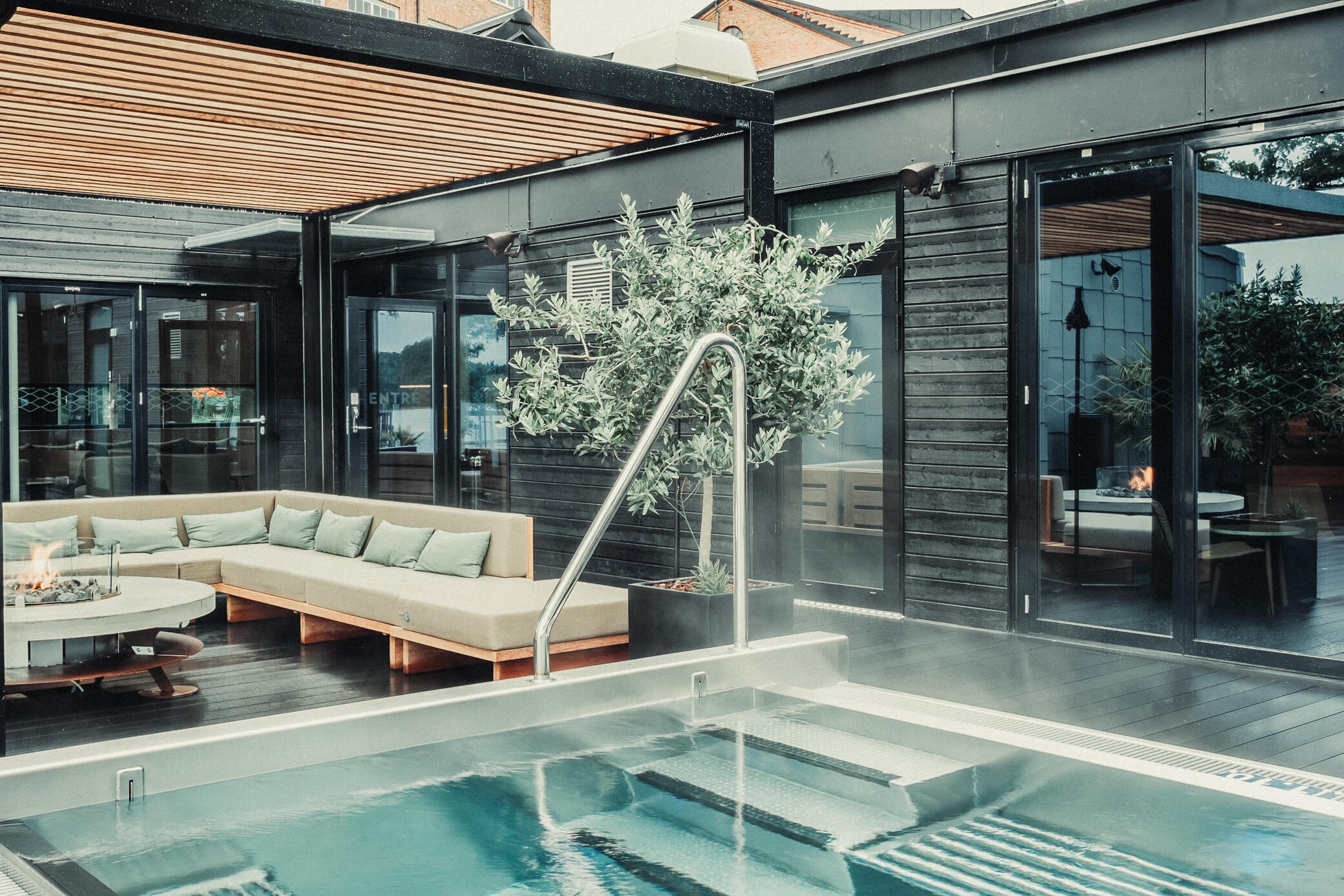
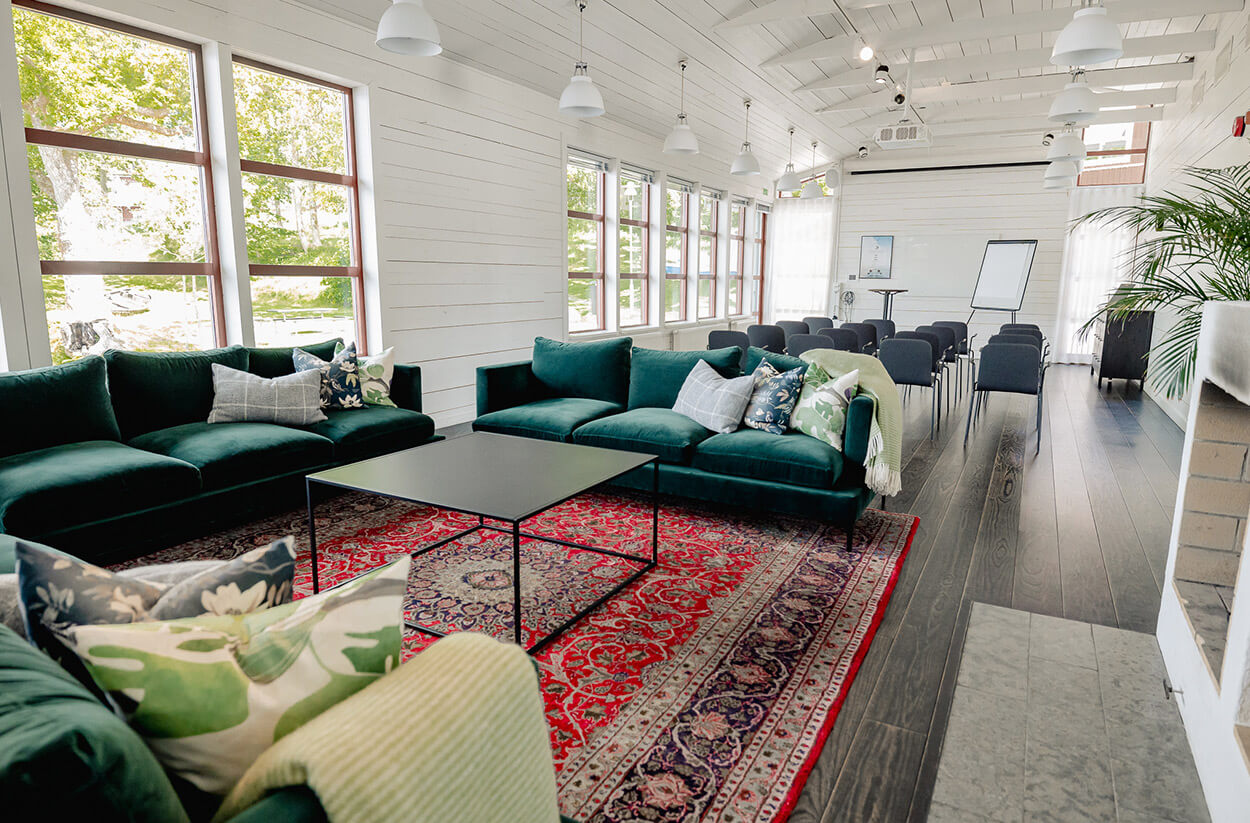
Boathouse 1
Boathouse 1 is a meeting room next to the lake with many different seating alternatives. Three of the exits lead directly onto the bridge and a large fireplace is found both inside the meeting room itself and in the coffee room next door. The coffee room is your exclusive during the whole meeting time.
Maximum numbers
Total yta
70 sqm
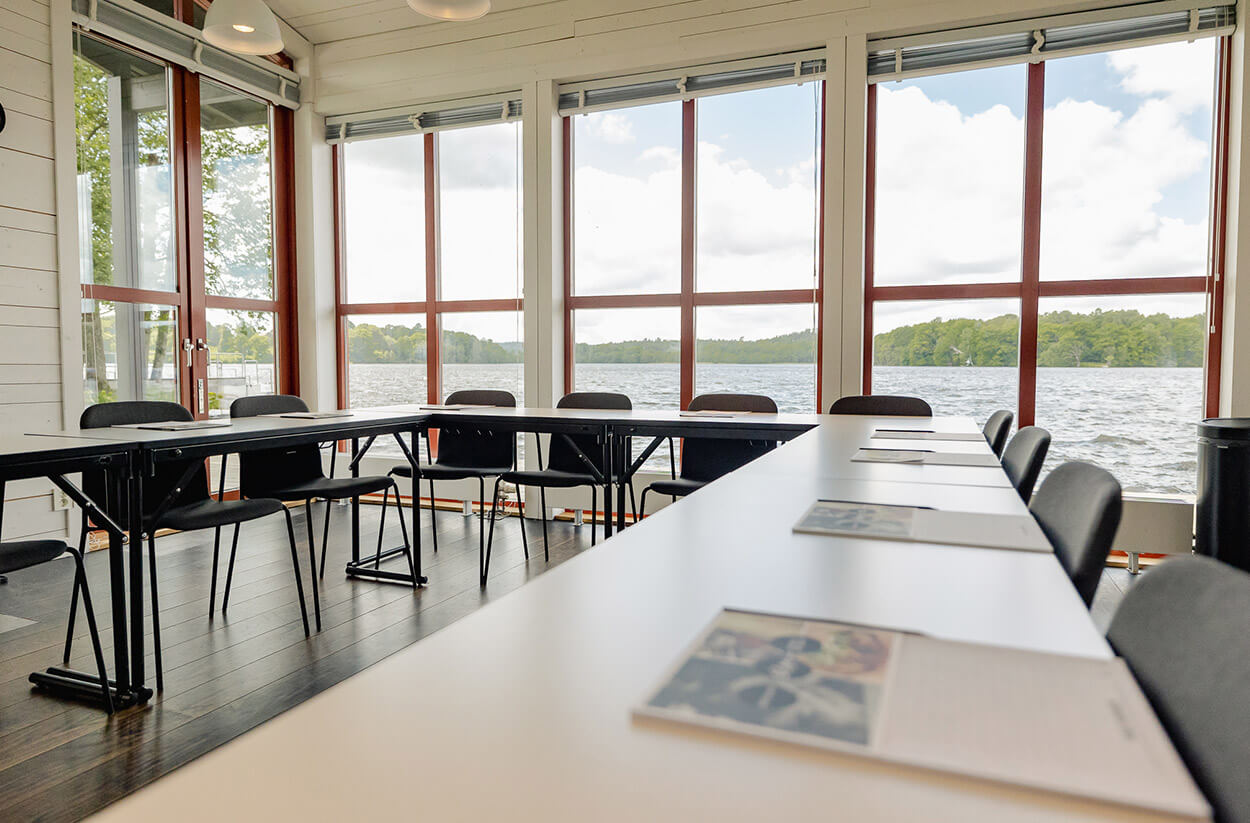
Boathouse 2
Boathouse 2 with its seafront location, large floor-to-ceiling windows, and specially designed furnishings inspires creative meetings. A fireplace and lounge area is exclusively at your disposal throughout the meeting.
Maximum numbers
Total yta
30 sqm
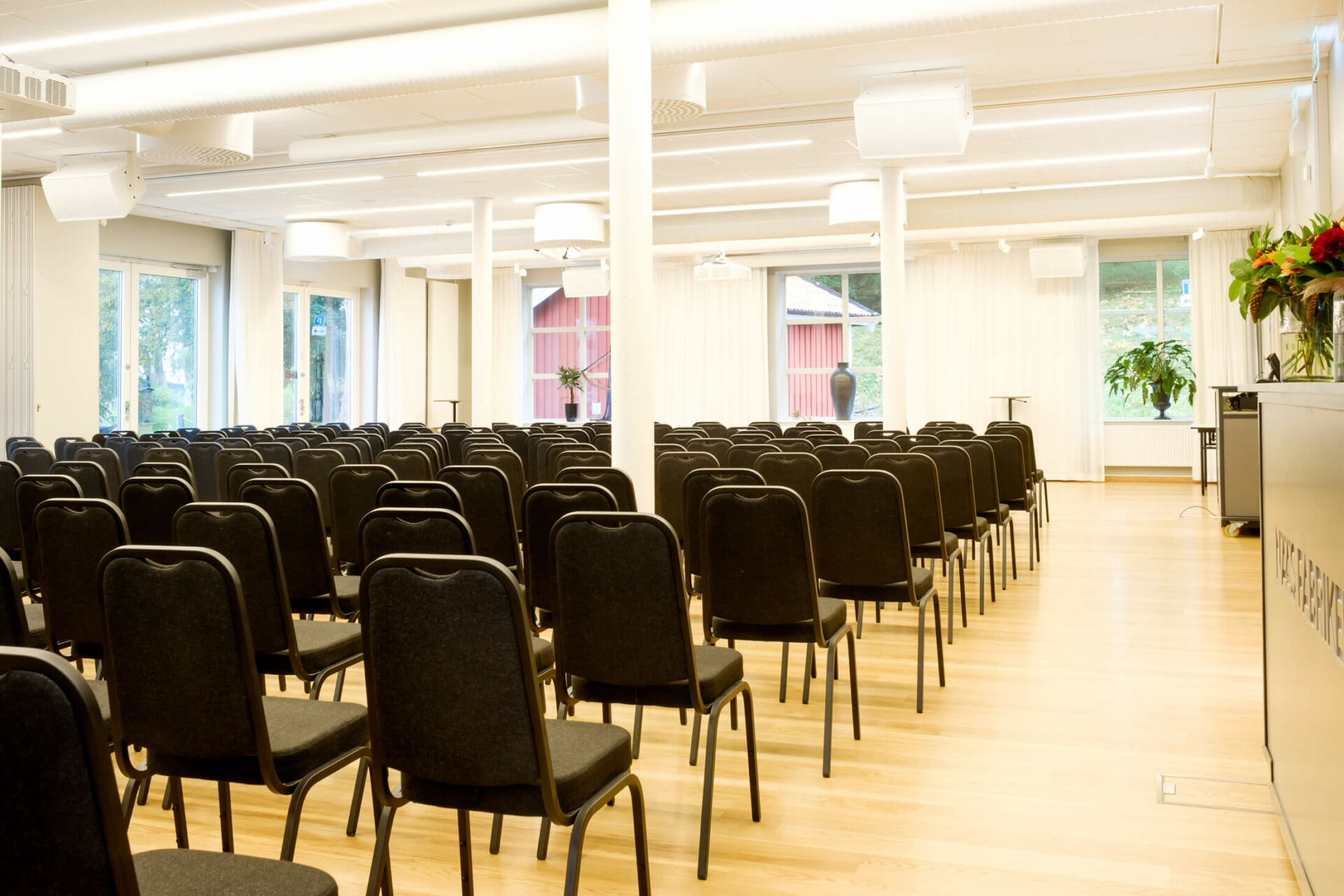
Bomull 1
Bomull 1 is our largest meeting room with a maximum capacity of 240 people in theatre seating and 160 people for dinner. It is a divisable & multi purpose meeting room.
Maximum numbers
Total yta
The whole room 210 sqm
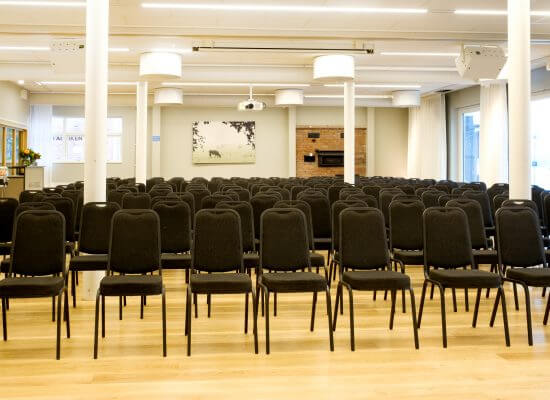
Bomull 1 A & B
Bomull 1 A & B is our largest meeting room with a maximum capacity of 240 people in theatre seating and 160 people for dinner. It is a divisable & multi purpose meeting room.
Maximum numbers
Total yta
107 sqm and 104 sqm
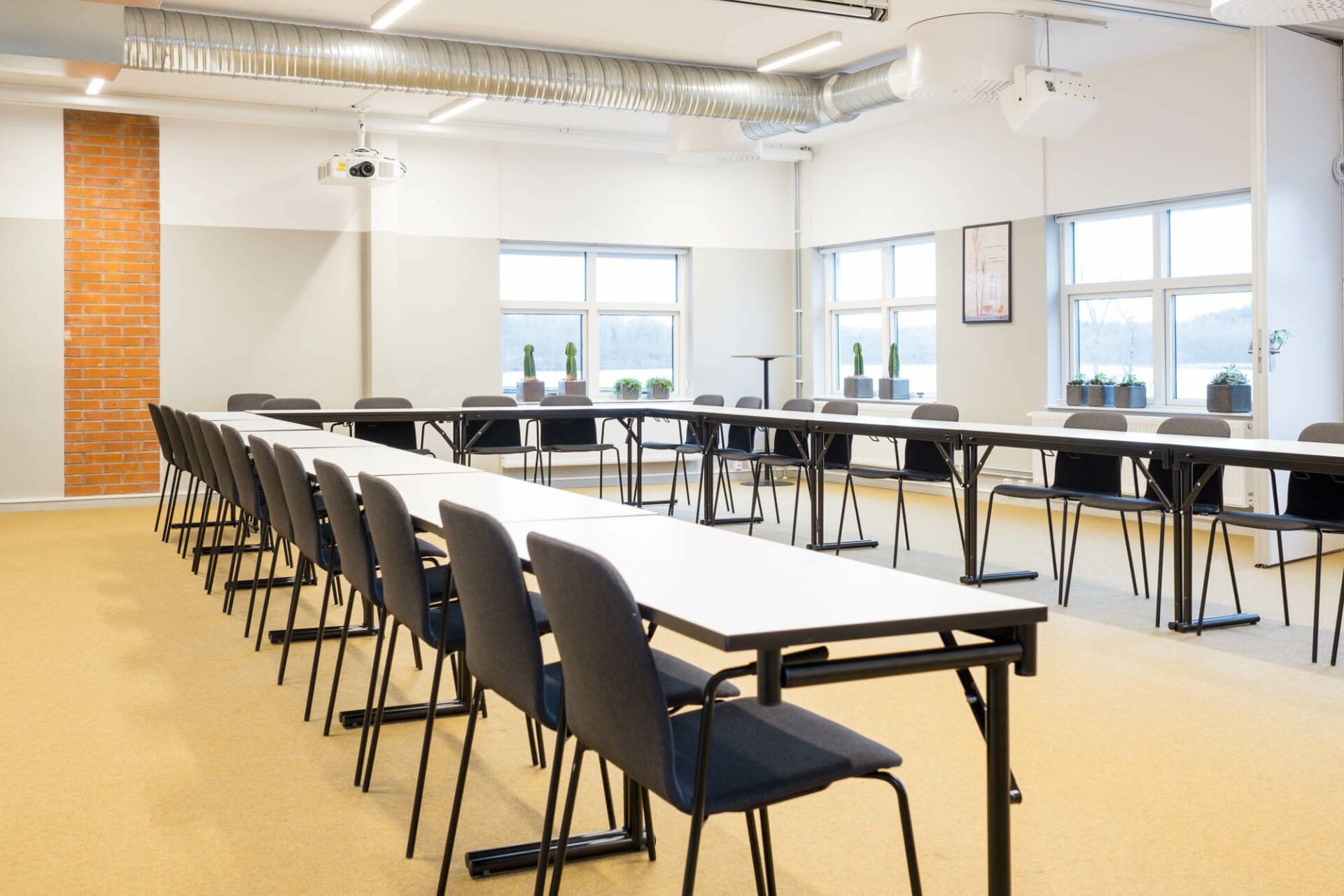
Bomull 2 A & B
Bomull 2 is a divisible, functional room with a maximum capacity of 100 people.
Maximum numbers
Total yta
94 sqm
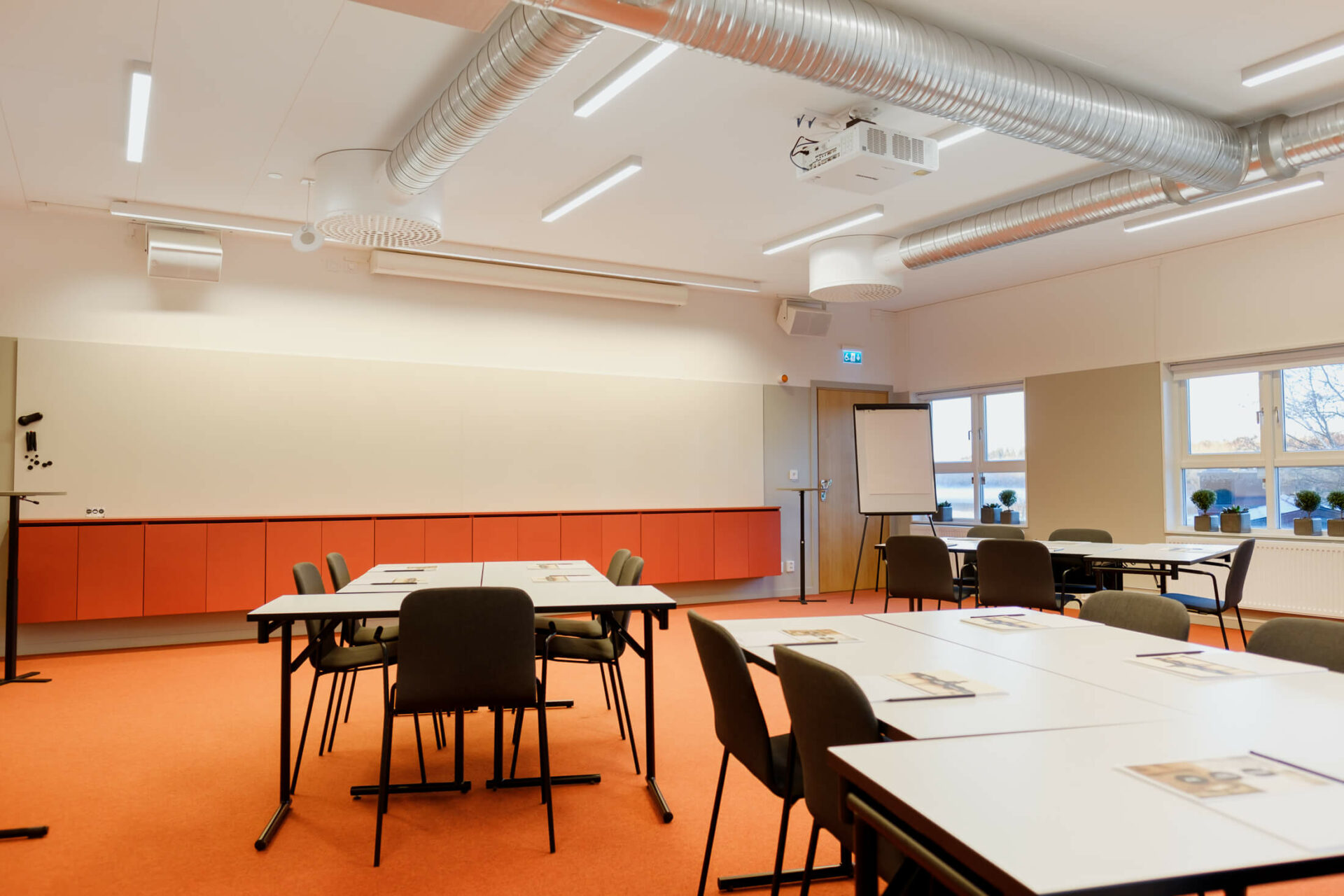
Bomull 3
Located on the 1st floor of Bomullsmagasinet and can accommodate up to 63 people.
Maximum numbers
Total yta
60 sqm
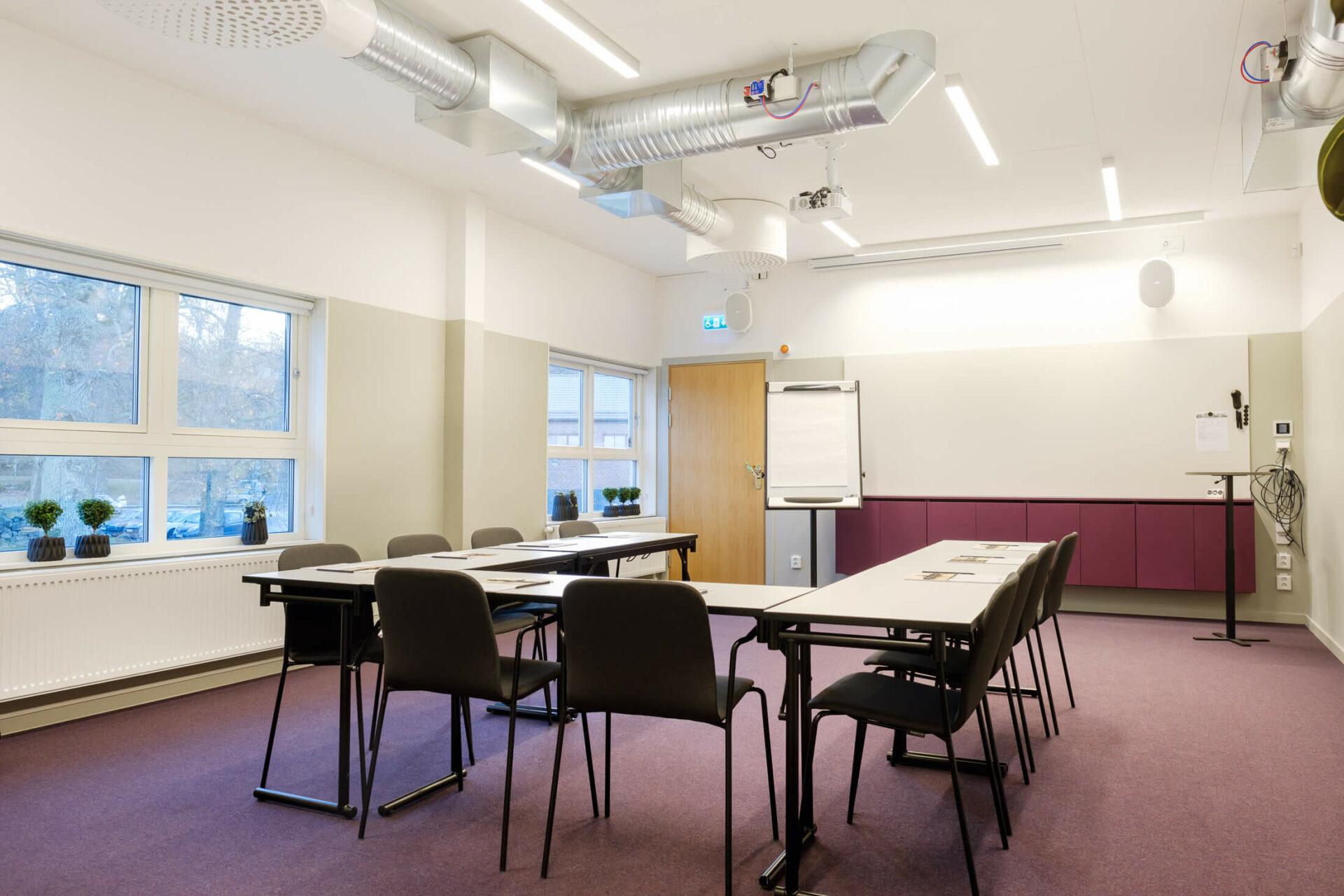
Bomull 4
Located on the 1st floor of Bomullsmagasinet and can accommodate up to 39 peoples.
Maximum numbers
Total yta
40 sqm
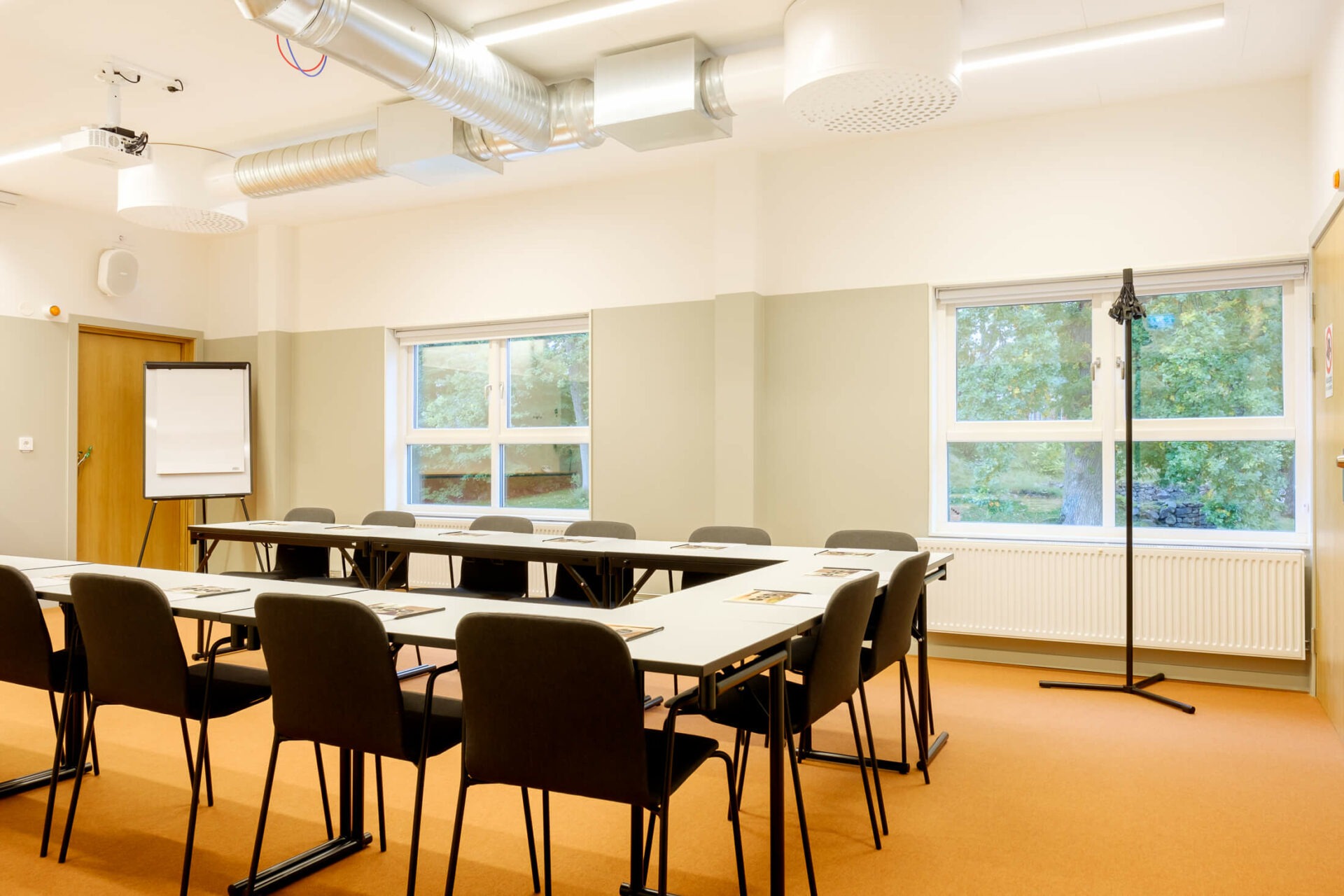
Bomull 5
Located on the 1st floor of Bomullsmagasinet and can accommodate up to 42 peoples.
Maximum numbers
Total yta
40 sqm
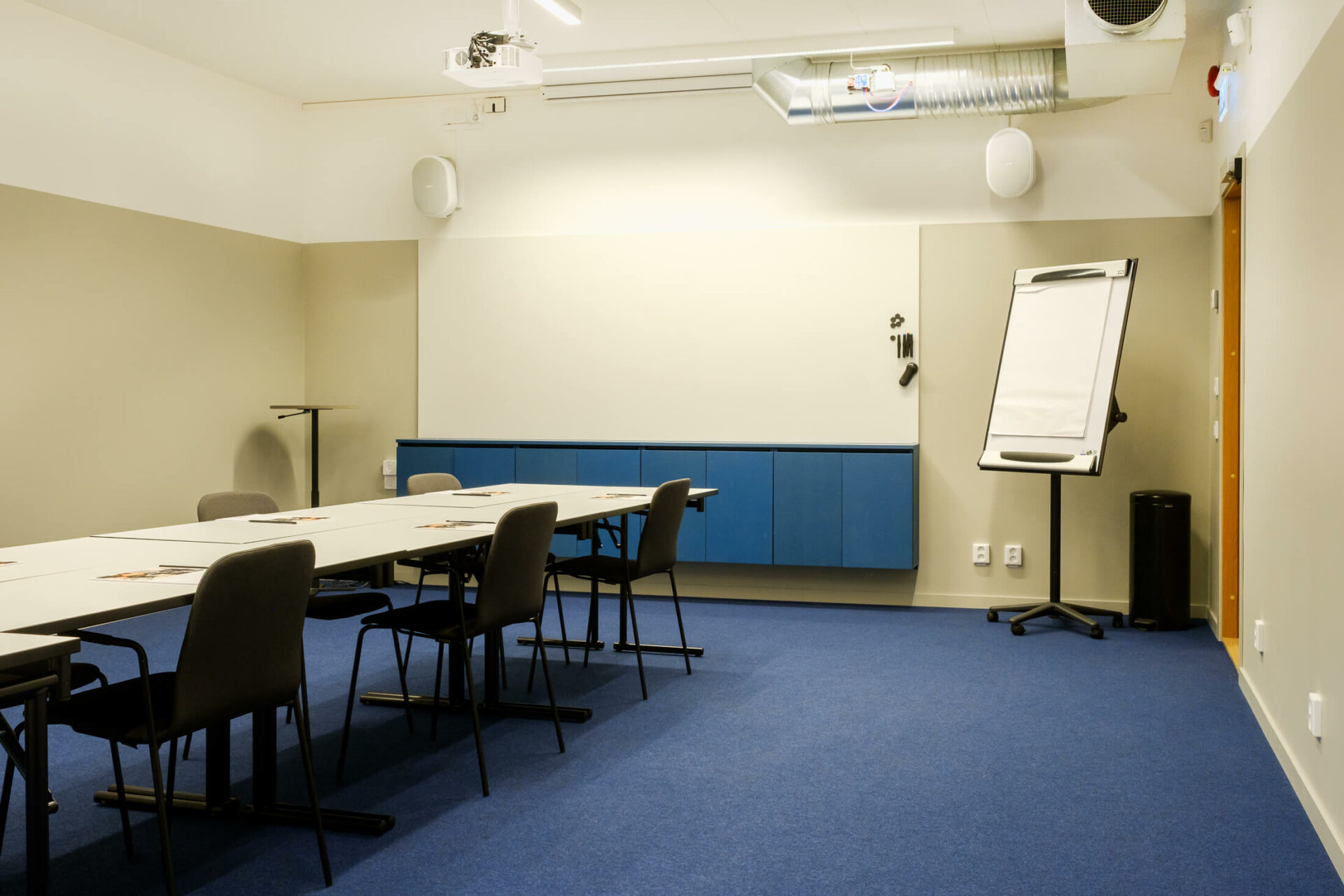
Bomull 6
Located on the 1st floor of Bomullsmagasinet and can accommodate up to 48 people.
Maximum numbers
Total yta
42 sqm
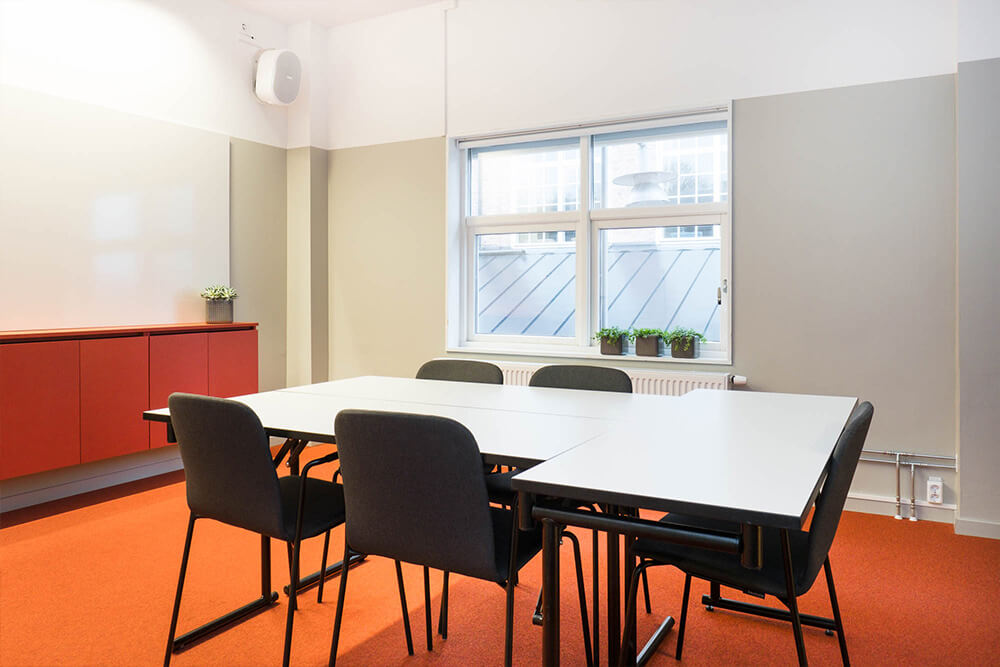
Bomull 7
Located on the 1st floor of Bomullsmagasinet and can accommodate up to 20 people.
Maximum numbers
Total yta
21 sqm
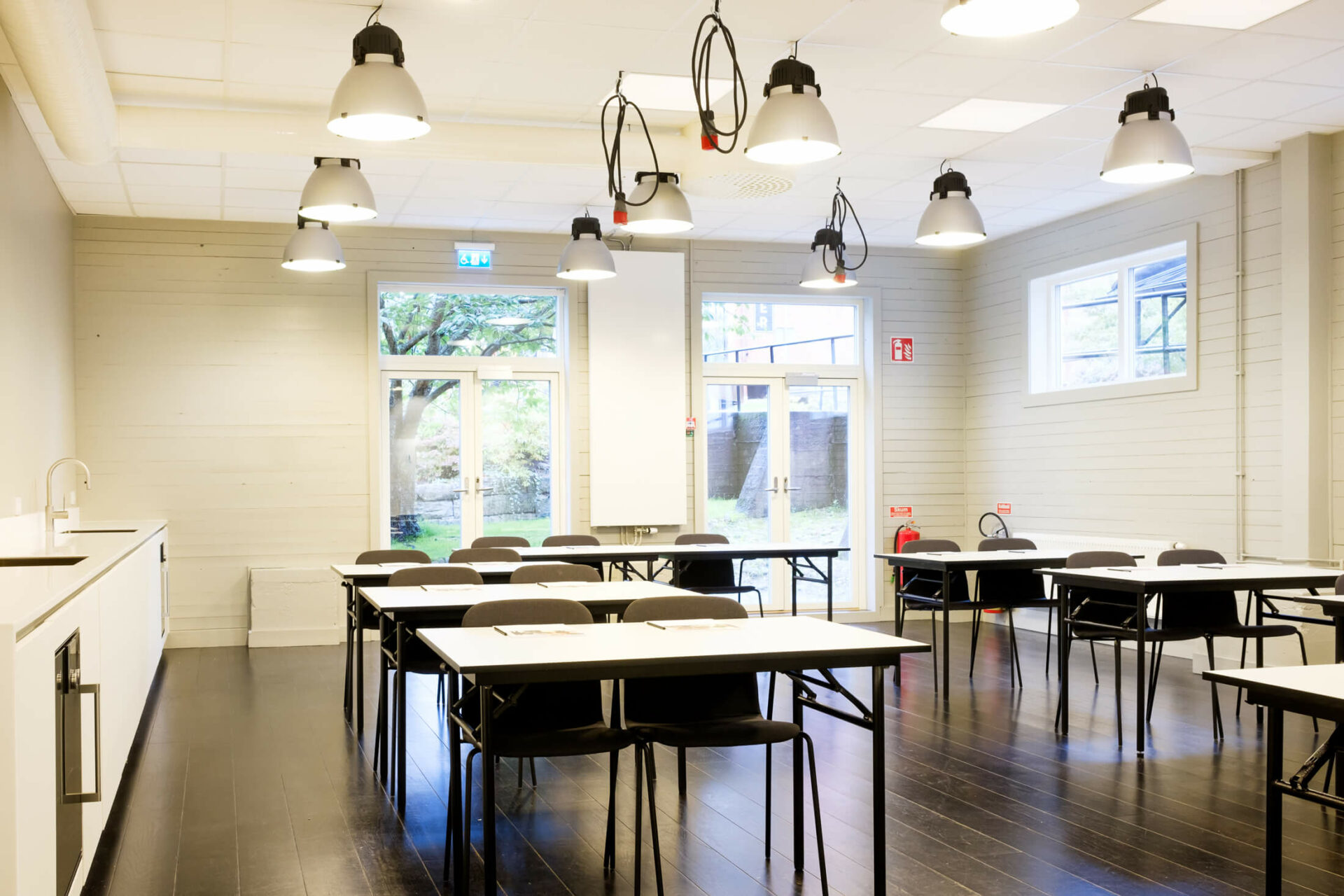
Magasinet
Located on the ground floor of Bomullsmagasinet and can accommodate up to 56 people. This room also serves as our cookery studio.
Maximum numbers
Total yta
74 sqm
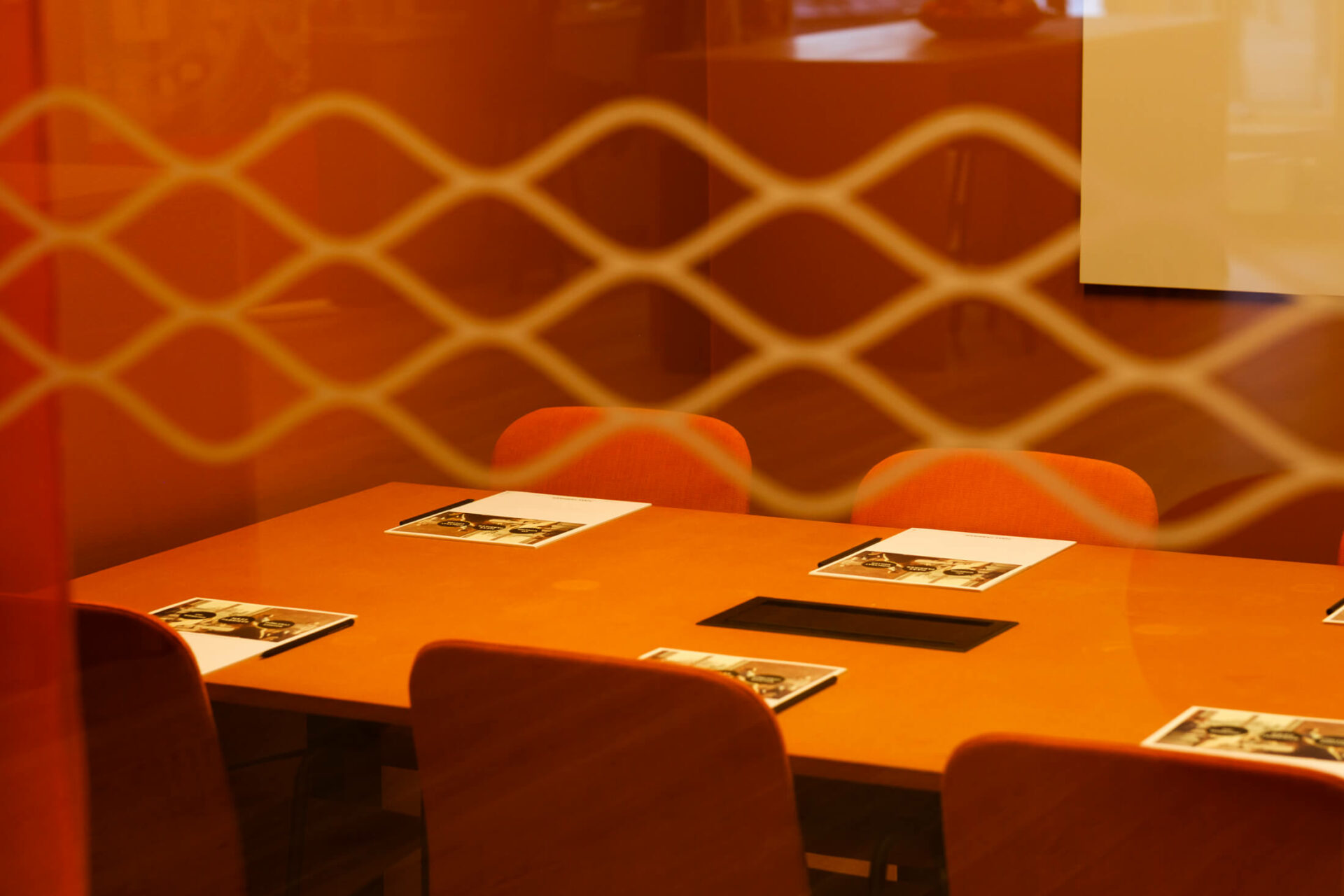
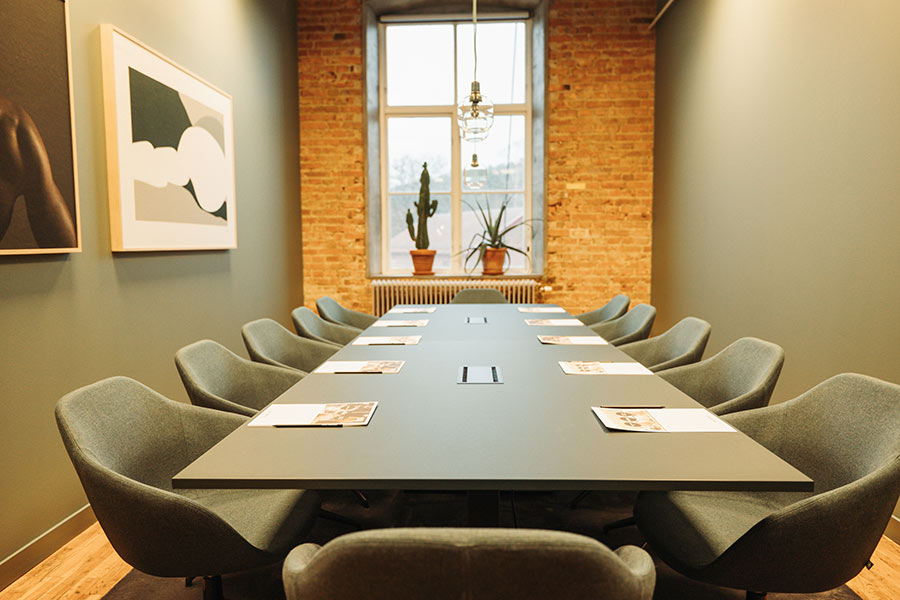
Skytteln
Bobinen is one of our three venues located in an inspiring environment in the Mellersta Fabriken. When booking your conference here, meals are served in the Pannhuset. Amenities such as a screen for connectivity, Wi-Fi, and a camera for Teams meetings are included. These venues are primarily aimed at those looking to book a day conference. If you also wish to include accommodation and dinner, please contact our booking team at bokning@naasfabriker.se.
Coffee, tea, water, fruit, and candy are available adjacent to your venue.
Maximum numbers
Total yta
20 sqm
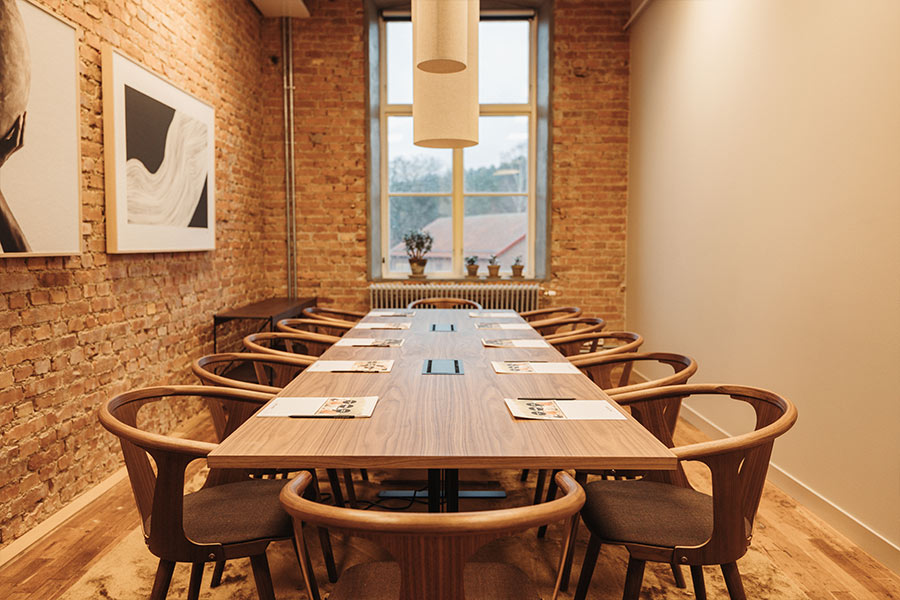
Spolen
Spolen is one of our three venues located in an inspiring environment in the Mellersta Fabriken. When booking your conference here, meals are served in the Pannhuset. Amenities such as a screen for connectivity, Wi-Fi, and a camera for Teams meetings are included. These venues are primarily aimed at those looking to book a day conference. If you also wish to include accommodation and dinner, please contact our booking team at bokning@naasfabriker.se.
Coffee, tea, water, fruit, and candy are available adjacent to your venue.
Maximum numbers
Total yta
20 sqm
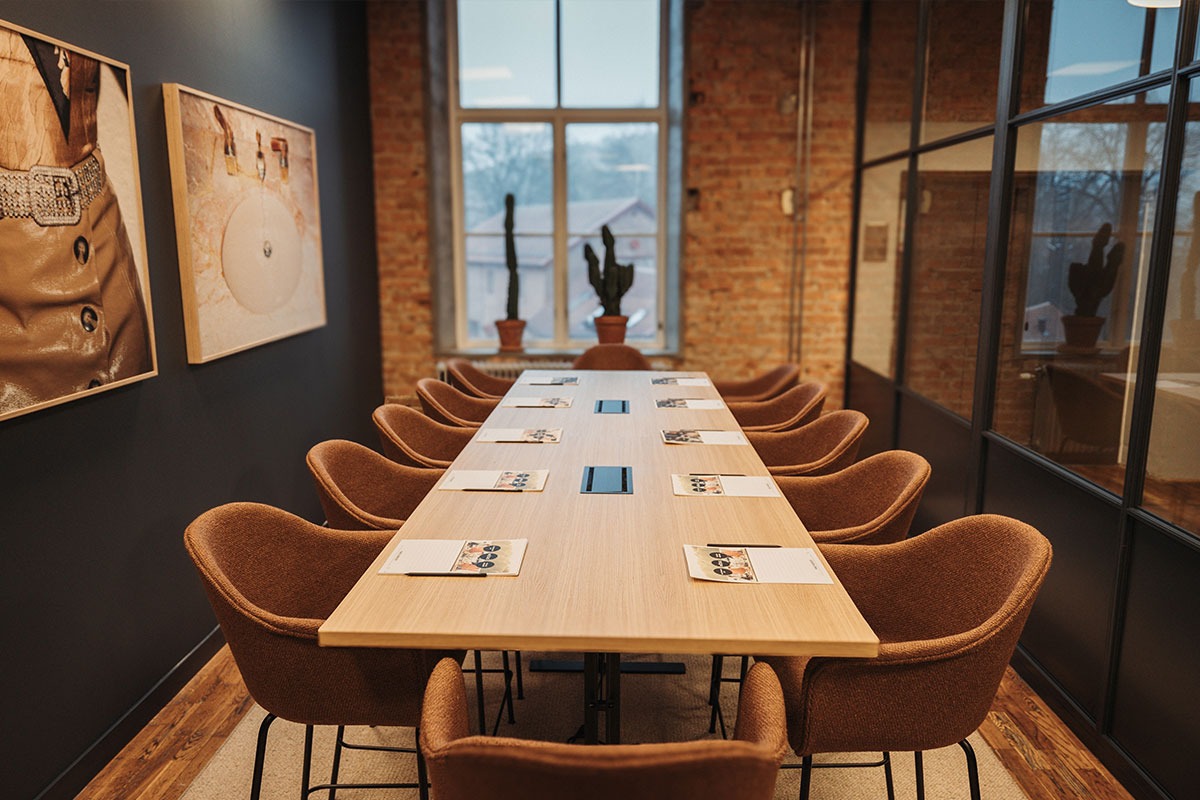
Bobinen
Bobinen is one of our three venues located in an inspiring environment in the Mellersta Fabriken. When booking your conference here, meals are served in the Pannhuset. Amenities such as a screen for connectivity, Wi-Fi, and a camera for Teams meetings are included. These venues are primarily aimed at those looking to book a day conference. If you also wish to include accommodation and dinner, please contact our booking team at bokning@naasfabriker.se.
Coffee, tea, water, fruit, and candy are available adjacent to your venue.
Maximum numbers
Total yta
20 kvm
